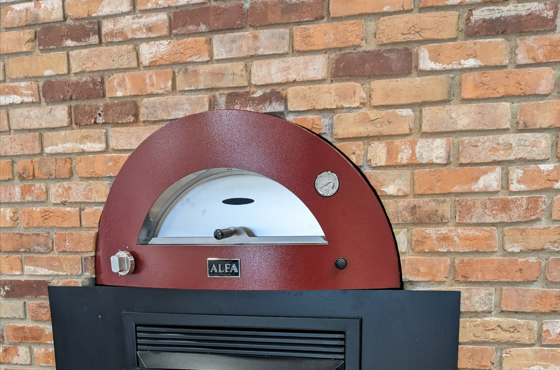
Alfa Forni Gas or Wood Pizza Oven Exhaust Fumes Guide
Share
Welcome to the Alfa Pizza Oven Venting Blog by Smokey Mountain Fireplaces
One of the most common questions for ALFA Oven owners revolves around venting. Many owners find the need to customize the basic vent pipe and cap that comes supplied with your oven. We hope the following information will help whether you’re looking to extend your supplied pipe, add a bend to your supplied pipe or more complex projects that need converted to double wall chimney as well as penetrating overhead objects and roofing).

PROJECTS REVIEWED
- Outdoor installation with no overhead obstructions
- Outdoor installation with overhead obstructions
- Indoor installation–Vertical direct vent approved–MUST use UL103HT double wall chimney. Recommend that it is professionally installed
- Any customized installation beyond the supplied single wall pipe and cap, ALFA highly recommends that you contact your planning, building and zoning officials to ensure all local building codes are followed along with necessary permits, where needed.
- DO NOT CONNECT THIS TO A CHIMNEY FLUE SERVING ANOTHER APPLIANCE
FLUE EXHAUST IN THE GARDEN
When installing the ALFA Oven in your outdoor cooking area
with the venting away from any structures or low ceilings, the ALFA supplied high quality stainless steel pipe and cap are sufficient and no additional piping is necessary. You can customize these systems vertically to assist draw or to help with your install design. ALFA do not offer custom pipe or chimney. Supplied single wall wood stove flue pipe can always be upgraded to double wall chimney.
WARNING: Major causes of vent related fires is failure to maintain required clearances (air spaces) to combustible materials.
Note: The outer walls of oven may reach high temperatures, more than 80°C (176°F). Position the oven so it is not in contact with the wall or other furniture and make sure there is a gap of at least, at least 8 inches (20cm).
DIRECT VENT, DOUBLE WALL CHIMNEY ON THE TERRACE OR UNDER A PERGOLA
- For indoor ALFA Oven venting installations, or outdoor settings where your wood fired oven will be under a roof structures, pergolas, or any type of ceiling/roof.
- Double wall chimney can be installed up to 60 feet (18 meters) vertically and must be a minimum of 3 feet (1 meter) above the roof or structure it is penetrating.
- Do not install the oven under a roof or pergola. If you are penetrating through an overhead object OR A ROOF you must remove supplied single wall pipe and start WITH PIPE AND CHIMNEY MANUFACTURED BY SPECIALIZED COMPANIES


ALFA OVENS VENTING GUIDE FOR WOOD FIRED OVENS
Basic Guideline for ALFA Ovens Flue and Obstruction Clearances:
- Single Wall Flue Piping: Allow 18” (50 cm) of clearance around pipe
- NON Combustible Clearance: Minimum of 3 feet (100 cm) below the ceiling is required
- Double Wall Flue Chimney: Allow 3” (8 cm) of clearance around chimney
- Chimneys must extend at least 3 feet (100 cm) above the highest point where it passes through a roof, and at least 2 feet (50 cm) higher than any portion of a building within 10 feet (3 m)
- Never fill any required clearance with any insulation or other materials.
OFFSET ELBOW INSTALLATION
- Avoid elbows if at all possible, as a vertical pipe or chimney is the most efficient
- Pipe or chimney systems may have a maximum of 2 offsets (two elbows total) of 30-degrees from vertical
- Do not combine elbows to create steeper angles and never exceed 2 elbows in one pipe or chimney system
- For Example: You could have a 30-degree bend with a 0-48” (0-122 cm) horizontal pipe or chimney and then another 30-degree bend back to the vertical position
- Do not use with forced-draft, positive- pressure appliances.

